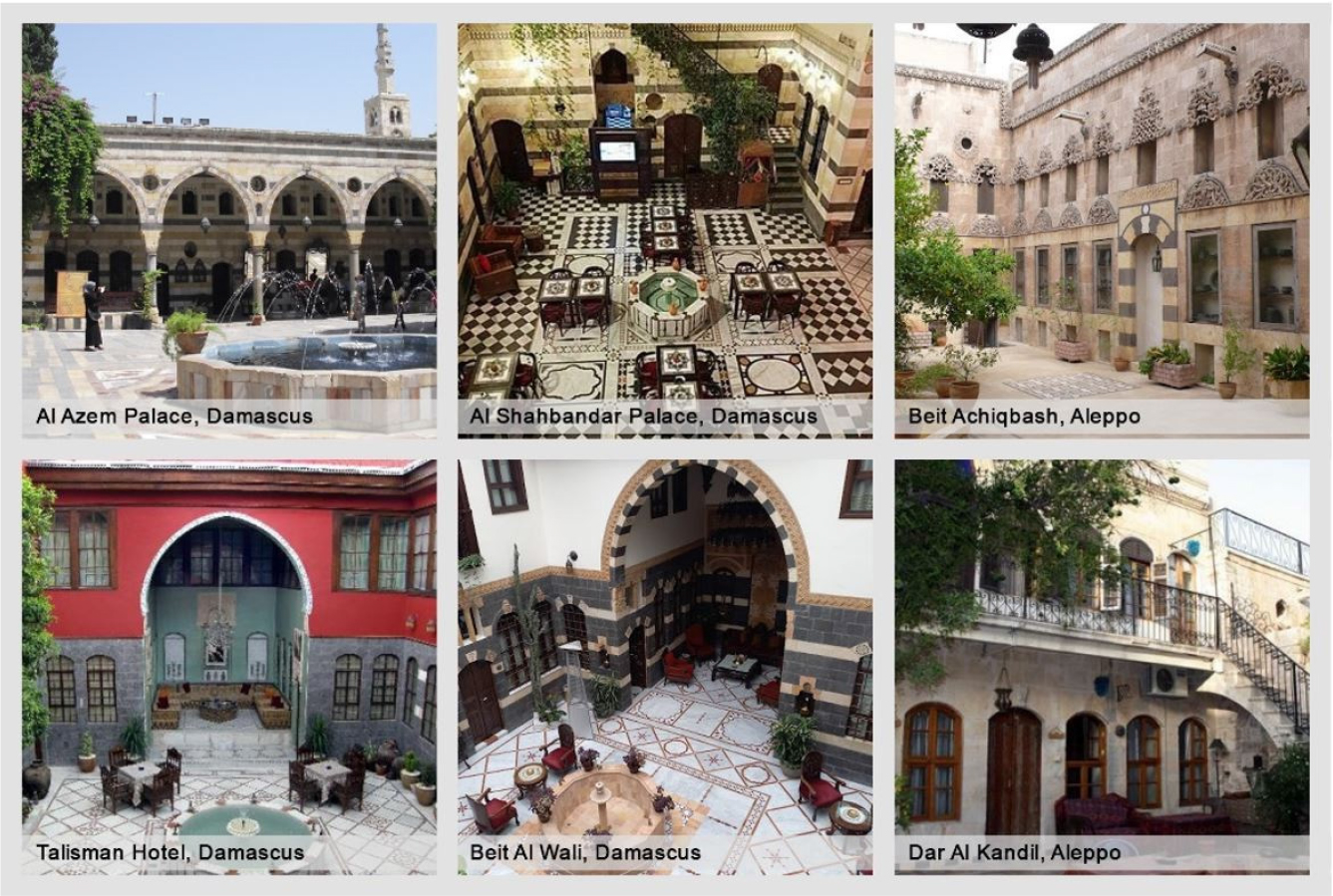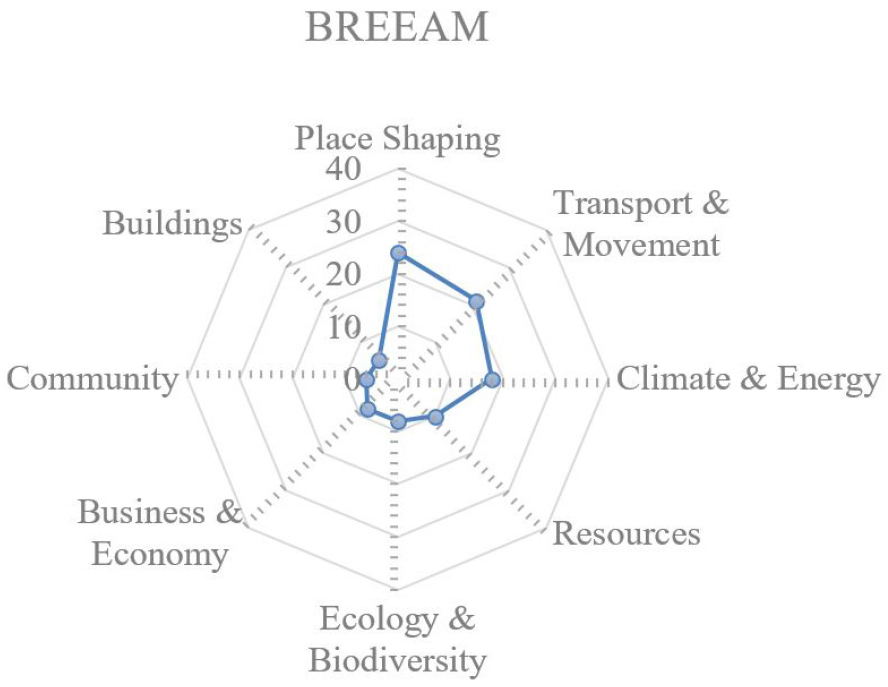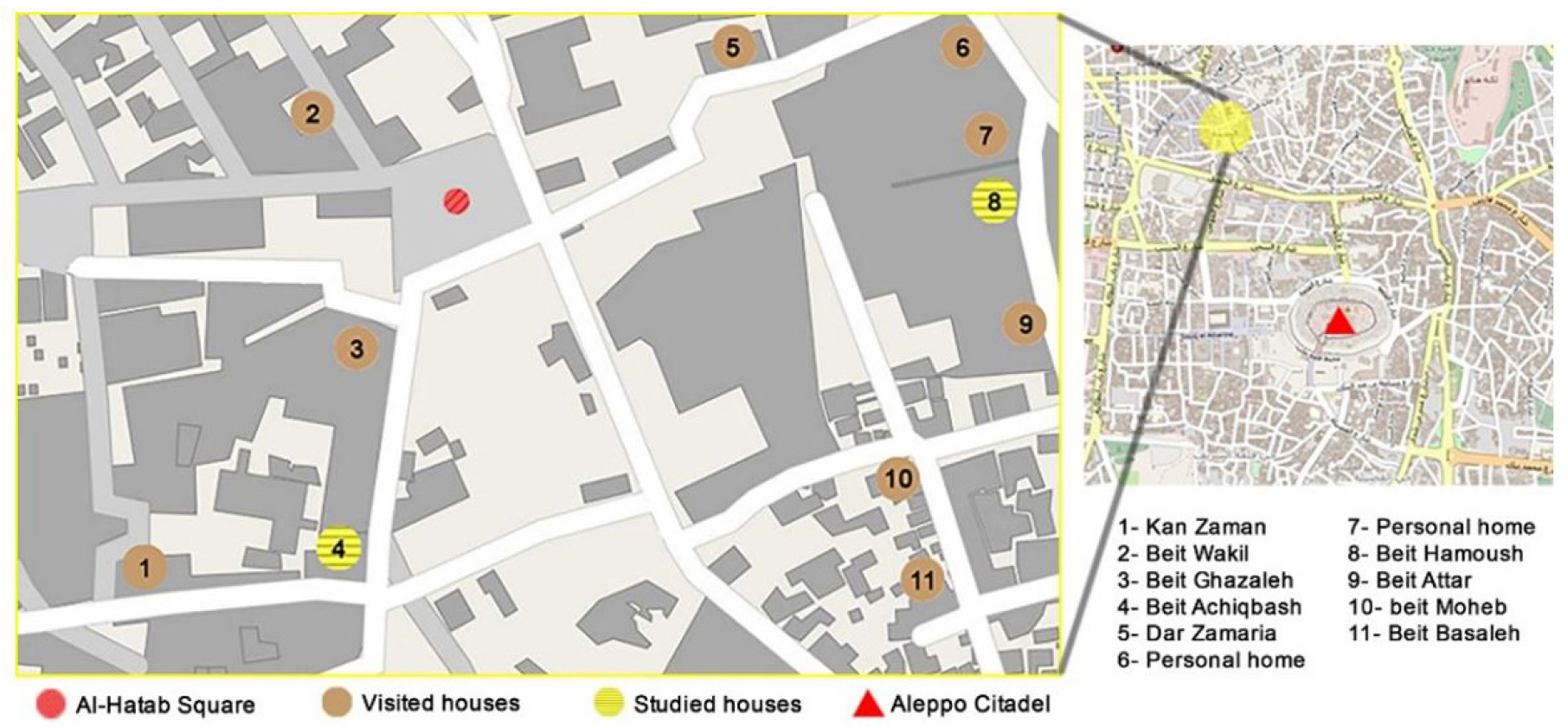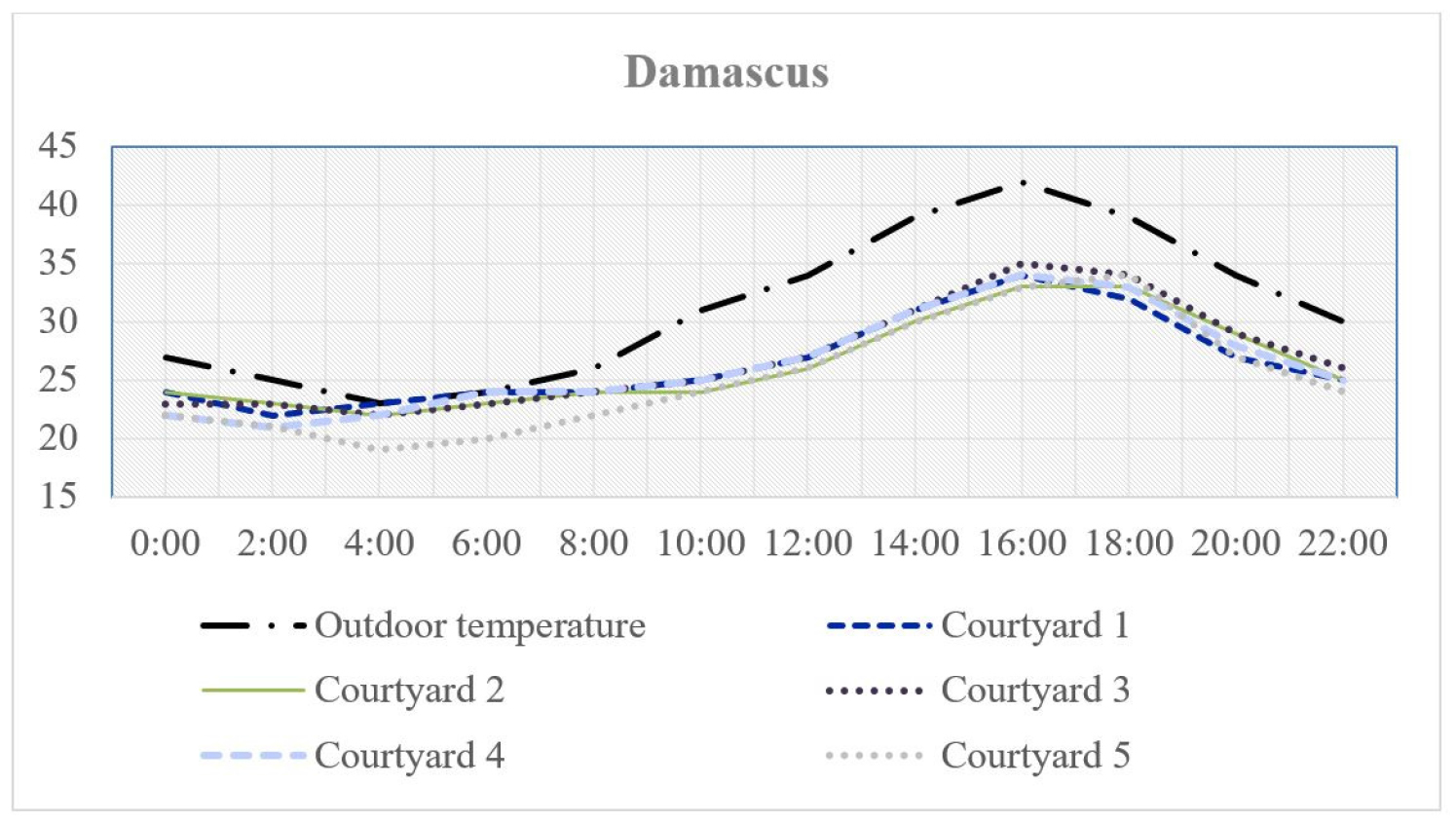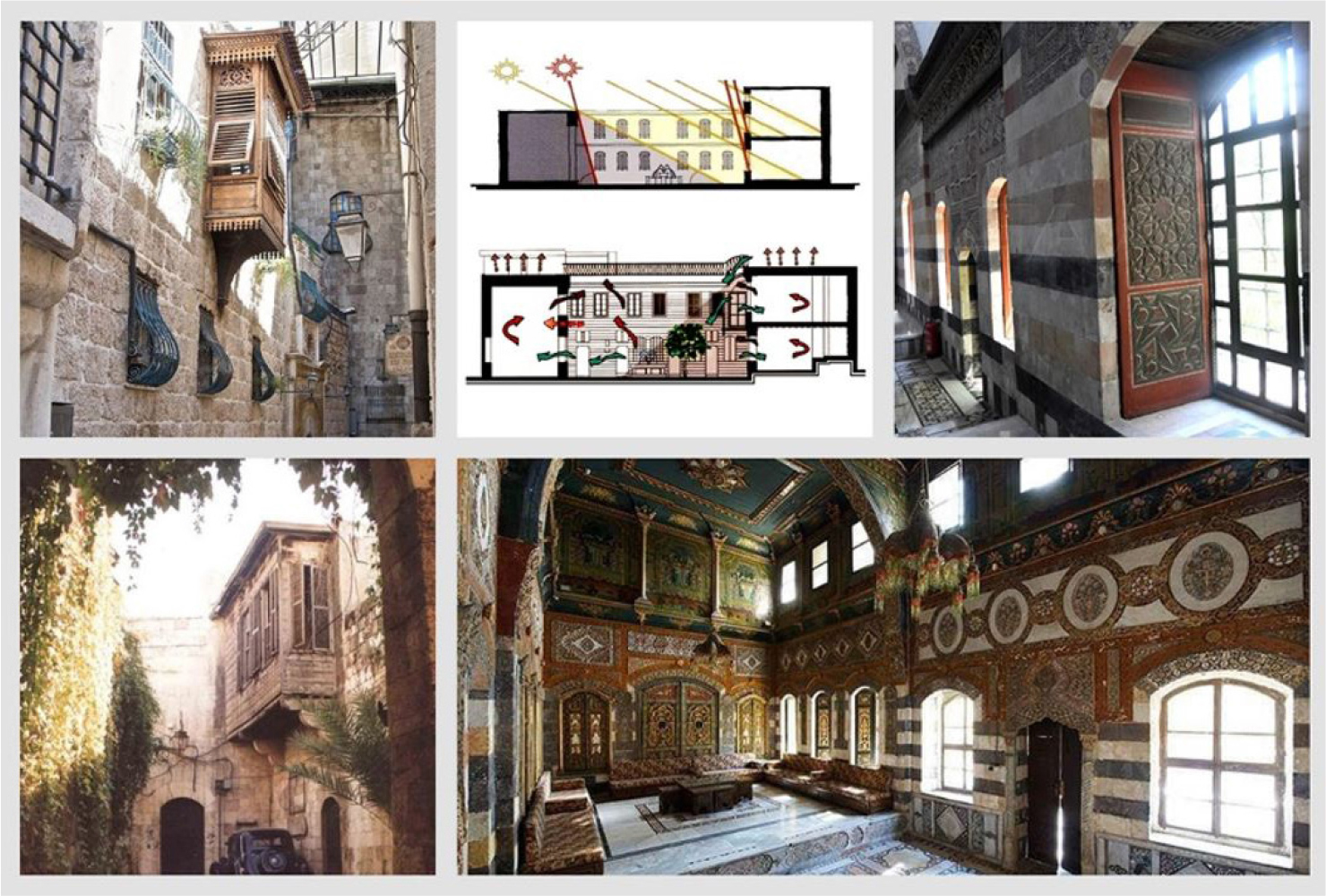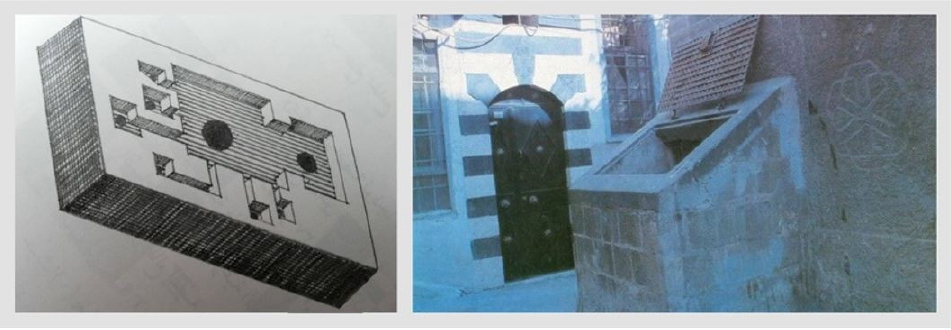Introduction
Literature review
Traditional architecture and the Syrian house
Sustainability and architecture
An analytical study in the Damascene house
Dealing with the site
Courtyard
Building materials and envelope
Facades and openings
The entrance
Iwan
Water aqueducts, Qanat
Result and Discussions
Conclusion
Introduction
Since the establishment of the city, there has been an interdependence between architecture and its society. The city’s architecture has always been an image and expression of the way of life [1]. In Syria, architecture in the major cities was the space that society produced according to its social, psychological, religious, moral, and life needs as well. Vernacular architecture has a wealth of knowledge drawn from past historical experiences and its practices include the best examples that are compatible with nature [2] and in the process of producing vernacular buildings there has been a tendency to produce built environments that are in harmony with the natural environment [3]. The style used in the architectural design of homes and urban planning in Syria was responsive to behavioral and functional values as well and was built by an experienced craftsman in the influences of the culture and climate of the region, in a manner consistent with the principles and values of the residents. For example, the courtyard in houses fulfilled the need for privacy required by Syrian social life, besides its climatic function of providing lighting and ventilation [4], so it was difficult to prioritize cultural and climatic needs. Since this architecture contained functional, aesthetic, and cultural details, the Syrian House had characteristics that made it an approach and style in architecture that was distinguished by the name of Damascene architecture or Levantine architecture. This gave Syrian architecture a distinctive and unique identity and character in the world. Identity is a concept that links a thing or work, such as architecture, to its origin [5]. When this architecture has special characteristics and energy, it can become an approach that can influence and change. This concept was strongly embodied in the Damascene House in its response to the place and people.
With the growing population and increasing construction activities in the world, resource and energy consumption, environmental pollution, and safety issues have increased [6] and the quantitative aspects of residential buildings have overshadowed the qualitative aspects of cities. With the technical development of architecture, cultural standards have undergone radical changes that have marginalized many local cultures, thus respecting the climatic principles that are part of the valuable indigenous culture, has been ignored [7]. This led to a radical change in architectural principles, abandoning rather than employing elements of local traditional architecture. At the end of the twentieth century, calls for the concept of sustainable development emerged. Since then, different definitions have been given and different methods have been applied to achieve it. At present, sustainable building evaluation systems are vital practical tools for sustainable development that focus on preserving natural resources and minimizing environmental impacts, while also meeting user needs. These systems and tools are constantly being developed and updated to achieve a balance between the three basic aspects of sustainability: environmental, social, and economic [8]. Thus, taking into account these aspects is linked to the spatial and societal situation that imposes local conditions specific to each country or region. Many countries have developed requirements to evaluate their buildings and standards to keep pace with the sustainability approach. So when architecture and design are part of society, sustainability plays a vital role in supporting current and future users of any space to conserve resources for its future occupants and maintain healthy spaces for them [1].
From the theoretical side, the behaviors of traditional architecture in preserving resources for the benefit of the current generation without harming the needs of successive generations are consistent with the approved definitions of sustainability. The most urgent challenge is how to invest this information in developing and inventing a new generation of modern homes that meet the needs of climatic design to fit social lifestyles and maintain the continuity of the architectural identity of the Damascene house architecture. To achieve this, the descriptive, analytical, and comparative approach was followed in this research.
In the research, the library method was used to collect information, conducting field visits and open interviews with a group of occupants of those buildings, and asking several questions to benefit from the life memories of the residents, which were interrupted with measurements made by the researcher in several houses in the old cities of Aleppo and Damascus. The distinctive elements of Damascene architecture were identified, their concepts were explained, and then analyzed according to the method of sustainable building rating systems to demonstrate the effectiveness of these elements and the possibility of reapplication, as sustainable elements with a local character and identity, and it was concluded to propose recommendations for the design of contemporary housing in Syria.
The literature reviewed studies on the environmental adaptation of vernacular architecture in several countries and some research that focused on the character of vernacular architecture in the Levant region as a whole while showing the scarcity of research related to Damascene architecture and its relationship with its environment.
Consequently, this paper examines the direct relationship between the factors that contributed to the formation of Damascene architecture and the aspects that ensured its sustainability. In other words; it extracts how Damascene architecture achieved the dimensions of sustainability in that time and the extent of its ability to be, when repurposed, a method and guide for creating sustainable contemporary architecture that carries Syrian identity and culture.
Literature review
Traditional architecture and the Syrian house
Vernacular architecture is described as the structure of an area that formed in response to society and its circumstances. Its accumulation of experiences and learning from mistakes have endowed it with many important characteristics [9]. This style of architecture, with successive generations, adapted to the local climate and culture and selected and developed best practices to meet tangible and intangible needs [10]. Thus, it is a sustainable and continuous process determined by the environment and the place. But when a cultural rupture occurs, it loses its continuity and is replaced, to be referred to as traditional architecture [7]. By excluding the archaeological buildings of the prehistoric period in Syria, it can be said that the architectural style of local architecture prevailing in Syria today can be traced back to the beginning of the eleventh century AD, as Damascus was politically central in that period [11], and with its features and characteristics, it has become distinguished by the name of Damascene architecture, which is registered as an authentic world heritage [12]. Most of the occupied and inhabited houses of this architecture date back to the Ottoman era, since the 16th century [13]. Syrian cities, specifically the cities of Damascus and Aleppo, contain in their beautiful lanes many masterpieces of these houses with a common design character, as the Damascene house is known for its inward orientation and privacy, its facades overlook an inner courtyard, and its outer walls are almost solid [14]. From the outside, the houses appear similar, giving the impression of unity, without showcasing any disparity between the rich and poor of society [15]. The Damascene house with a courtyard, Figure 1, has general main elements in the division of spaces: Al-Salamlek, Al-Haramlek, and Al-Khadamlek [16].
However, by the end of the first quarter of the last century, new architectural styles emerged in Syria [14], which gradually moved away from the idea of the courtyard in design, to go successively with its designs away from the identity of vernacular architecture that had been associated with people’s culture, which produced models that lost most of their ability to achieve comfort for their residents and showed a crack with its environmental surroundings [17].
Sustainability and architecture
Sustainability is one of the most important topics in the world today. The concept has been discussed at United Nations conferences [18]. Sustainability is defined as “The ability to meet the needs of the present without compromising the ability of future generations to meet their own needs.”[19]. It has since become a widely accepted definition of sustainability. To achieve this goal, global conferences have been organized by many countries and those interested in the issue to discuss challenges and opportunities related to sustainability.
Principles of sustainable architecture
In recent years, sustainable architecture has achieved significant popularity. This includes new construction techniques and producing materials suitable for green architecture. Sustainable architecture can be expressed as what takes into account the protection of natural energy, maintaining a healthy environment, developing the economy, and providing a high quality of life [20]. Many strategies for sustainable architecture and scientific papers have been presented at international conferences, and among the principles that must be considered in the building to be classified within sustainable architecture include: benefiting from the sun’s heat and maintaining thermal comfort for the occupants, using renewable energy and preserving the environment, Using local and natural materials and recycling materials [7]. The rise in harmful global environmental statistics and measurable impacts has led to the concept of sustainable construction gaining momentum. As a result, several sustainable building rating systems and assessment tools have been designed [21].
A sustainable building is a building that is designed, constructed, operated, and demolished under green building standards, and in return, it offsets all associated carbon emissions from renewable energy sources [10]. According to the World Green Building Council [22], this building is known for its high energy efficiency. So that the energy consumed is compensated for by renewable resources on-site and/or off-site.
Sustainable Building Rating Systems
Many international programs have devoted their efforts to implementing, developing, and analyzing the impacts of sustainable buildings, and have developed evaluation systems and certificates that confirm the building’s achievement of sustainable architecture goals by applying a set of standards included in building rating systems [22]. These systems have in common that they aim to improve the sustainable performance of residential buildings, and either of them can evaluate buildings and develop plans to improve their sustainable performance. These standards unanimously agreed on the importance of adopting a set of main requirements in the evaluation process, Table 1[22, 23, 24, 25, 26, 27]. However, some differences in priorities arise depending on the approach taken to rate buildings.
Table 1.
Categories required by rating systems for sustainable building
Examining the categories in several building rating systems shows that each system, although it covers a wide range of sustainability factors, can lack full focus on some of them. LEED and BREEAM systems, for example, prioritize the environmental performance of the building and evaluate energy, water, materials, indoor air quality, and green design Figure 2 and Figure 3. As a result, the building receives a rating based on its total score on these criteria. While the DGNB system, Figure 4, equally integrates environmental, economic, and social performance categories [26].
Accordingly, these categories and factors relate to most, if not all, of the construction process and its parts. That is, being committed to this principle leads us to create an almost entirely sustainable environment. However, when trying to analyze existing buildings, especially traditional residential buildings, it will be difficult to capture all aspects of sustainability within the context of the main categories we see in rating systems [10]. Notably, the choice of the most fitting building evaluation system depends on the objectives of the project being evaluated, local conditions, and the specific needs of users. Hence the importance of having a local system that balances aspects of sustainability and their levels of integration according to requirements and circumstances.
Sustainability aspects in traditional architecture
The social and cultural life of people is a key factor in giving architecture its identity and personality [28]. Studying the local architecture of any community must include the social and cultural aspects of that community to reach an understanding of the real interaction between social and spatial systems. Much of what distinguishes the behavioral patterns of one society from another is rooted in climate, geographical conditions, and the physical characteristics of the environment, as these patterns can bring about significant changes in architecture [7]. Since local architecture has been determined by the local natural materials found in a particular area [10], it is therefore very important to find the link between how local buildings express those materials, and how to optimally use them with the most successful techniques, the lowest costs, and achieve the best comfort for residents.
An analytical study in the Damascene house
When talking about the relationship between architecture and identity, what comes to the minds of many is adherence or non-adherence to the traditional and historical architecture of the region. They measure the identity of architecture by the degree of its similarity to previous architecture in its familiar forms [5]. The concept of identity in architecture is linked to the needs of people, and the truth is that the procedures used in the architecture of the Damascene House have a wealth of knowledge derived from experiences and carry an approach based on innovative techniques that interact with the environment to meet the needs of the residents, so the sufficiency and pursuit of perfection were in matching the individual’s perceptions of space and paying attention to the human scale in the dimensions of spaces [29]. The design vocabulary also reflected his desire for privacy and respected it. The image of this architecture embodied his social beliefs in simplicity and modesty in its external structure, with luxury and extravagance kept private within the walls of the house and its private space, not being visible externally. In the architecture of the Damascene House, the influences of the natural and cultural environment appear clearly without being able to separate them from each other or distinguish between them. Consequently, traditional architecture possessed beauty and provided enjoyment. The beauty is not solely found in the art within it or in its magnificent decorations, which numerous studies have confirmed [13]. Rather, this beauty comes from the knowledge of the surroundings and its influences that are compatible with the understanding of existence.
Case studies were assigned based on the author’s prior knowledge of the study areas and the current situation therein. Field studies, measurements, and interviews were conducted with residents, as shown in Table 2, Figure 5, and Figure 6.
Table 2.
Number of case studies
| City | visited houses | Studied houses | Interviews |
| Aleppo old city | 11 | 2 | 35 |
| Damascus old city | 13 | 5 | 47 |
| Total numbers | 24 | 7 | 82 |
Dealing with the site
All residential complexes in Syrian cities were deliberately situated away from flood lands and were not built on natural reserves and agricultural lands. Instead, they were strategically placed nearby to ensure the convenient provision of essential resources, thereby mitigating the negative impact caused by the presence of the structures on the site [30]. Local architecture in Syria relied on self-providing shade by juxtaposing residential units and reducing the width of paths between them, Figure 7, as the compact fabric with narrow and winding streets is considered a good application for improving thermal performance, reducing environmental impact, and improving natural ventilation [16]. The compact fabric was also a means of adapting to climatic conditions and achieving social goals that were linked to people’s lives, particularly ensuring privacy and safety from strangers. Figure 8 and Figure 9 show the satisfaction of the occupants of the studied areas with the characteristics provided by this compact fabric in the residential neighborhoods.
Courtyard
Using the inner courtyard became popular in residences in the Levant region, which has a hot and dry climate [31]. This courtyard in Damascene architecture has an important role that extends to cultural and social dimensions, as it is considered an essential component associated with local history, and a center for family communication and interaction, in addition to being a place to relax and enjoy indoor nature [13]. One of the primary roles of courtyard spaces is to protect residents from harsh external conditions and provide environmental functions such as natural lighting and ventilation [14, 32], and it has a significant impact as one of the methods of passive adaptation in the Damascene house [28, 33]. In Al-Azm Palace in Damascus, Figure 10, for example, the fully shaded areas occupy 27% of the area, half shaded 25%, and open spaces 48% [16], as the three gardens of the palace occupy 38% of the total area of the building [28].
Through field measurements conducted by the researcher in the courtyards of the studied houses in Damascus and Aleppo for a week during July 2023, Figure 11 and Figure 12, it was found that the thermal performance of the central courtyard is a thermostat that benefits from the large difference in temperatures between night and day. During the night hours, cold air collects in it, and it maintains a low temperature during the day. The courtyard also provided shadows over large parts of its area, whether with its high walls or the presence of greenery and water bodies in it, which reduced the reflection of sunlight and the intensity of dazzle. Thus, it showed tangible efficiency in terms of thermal comfort, especially in the early morning and evening hours, by adjusting the air temperature, purifying the air, and increasing air humidity, which contributes to moderating the temperature of the internal spaces.
Building materials and envelope
The relationship between the building envelope, the use of its materials, and the building’s thermal performance has been confirmed through studies, positioning it as a significant design strategy [34]. The building envelope of the residential unit represents the main barrier between the inside and the outside. In Damascene house, it served a dual purpose – separating the external environment from the internal spaces and integrating with the design to create a comfortable living environment for the residents. This is one of the principles of sustainable architecture. The building envelope consists of multiple building materials, each of which has different physical and thermal properties. The thermal performance of the building envelope in the Damascene house depends on the principle of reducing heat gain, resisting its transmission, and reflecting solar rays as much as possible.
The Damascene house has a unique structure consisting of two floors and basements [13]: the ground floor is built of heavy stone, and the second has a light mass of wood and mud. In the construction of the Damascene House, the available local materials, which have high efficiency, were used. Mud and stone, which can last for hundreds of years, as well as lime and timber logs, are among the most important materials used. These materials are massive with a high heat capacity and have the ability to store the thermal energy falling on them for long hours during the day and delay its transmission to the interior or Re-transmit to outer space again after the absence of the power source [35], this is called time lag, where it is distinguished that its time lag ranges between 12-15 hours, depending on its type and thickness [30]. These materials were used to build ceilings and walls, and the use of thick walls that ranging between 35-80 cm had a structural rationale, while also proving effective in maintaining internal temperatures [33]. The use of white color as paint for interior facades or exterior walls was a helpful factor in reducing the effect of sunlight and not absorbing its heat from the walls. Thus, the walls achieve a thermal balance between the heat gained and lost through them [11]. As for roofs, they are the building components that are most exposed to sunlight [36]. The outer surface exposed to the sun heats up by absorbing radiation, and the ceiling then transfers this heat to the inner surface, which in turn works to raise the temperature of the air in contact with it by transferring heat to it, which affects the comfort related to the thermal environment. Therefore, the use of wood, brick, and mud as construction materials in the roofs of houses had a great impact in isolating the internal temperature of the house from the temperature fluctuations of the external atmosphere. Also, the use of a dome in the final roof means that the heat absorbed by the unshaded part is transmitted through the roof to the shaded part [37]. This process usually takes a long time, so the heat does not ordinarily transfer to the interior, and the process is reversed once the heat source disappears at the end of the day [10], Figure 13.
The approach to using local building materials reflects solutions that combine functionality, environmental preservation, and social traditions. Taking advantage of the availability of local materials, in addition to low transportation costs, provides an opportunity for local labor, which in turn is reflected in the overall construction cost.
Facades and openings
Designing the ventilation systems is crucial, especially in housing designs.[38]. Providing air currents in the Damascene house through opposite windows was difficult due to planning and social considerations, including the compact design of the buildings and the factor of privacy. Therefore, it was necessary to develop new and smart ways to ensure natural ventilation. The problem was resolved using the multi-level opening method, which was made possible by the high ceiling heights of the halls on the interior facades, occasionally reaching the height of two regular floors. This allowed for improved ventilation and natural lighting, as ceiling height has a major impact on thermal comfort [31]. In some cases, it was possible to use three rows of windows on top of each other: the first is the windows whose height is equivalent to the height of the doors and begins close to the floor of the hall and here has a visual function, followed above them by smaller windows that can be opened to complete the airflow cycle. The third row was found in halls with domed ceilings and is called Al-Qamariyyat, which, besides its role in expelling excess hot air [10], contributed to natural lighting.
To improve lighting and ventilation in the large spaces on the upper floor, the Mashrabiya in some of the external walls provided the solution. It provided less penetration of sunlight through shading and diffuse lighting and enhanced the acceleration of passaging air through its small openings, thus resulting in highly efficient lighting without increasing the temperatures inside. Its magnificence lies in integrating its function with its social and aesthetic value. Figure 14.
In contrast to the city of Aleppo, which used the Malqaf or wind catcher in traditional homes as a supporting element in ensuring ventilation, it was not used in the homes of the city of Damascus because of the desire to introduce dust-laden air in the summer [11].
The presence of an internal courtyard overlooking the rooms leads to natural lighting, but the contradiction between the necessity of blocking the sun in summer and bringing it in in winter was resolved by the symmetrical formation of the wings of the house around the courtyard facing the four main directions [11] and relying on the openings that receive the southern sun.
Temperatures inside the spaces of the houses, insolation, lighting, natural and mechanical ventilation, in addition to the impact of the quality of building materials and periodic maintenance costs, were the topics that were raised during the open interviews with the residents. It turns out that the current performance is effective and reflects positive and acceptable results that are consistent with the studies reviewed.
The entrance
The entrance is the linking element between the house and the neighborhood. The indirect entrance was one of the distinctive elements of traditional architecture, which enhanced the socially required privacy [14]. The entrance comprises a double space, the first usually leading to a corridor and the second to the courtyard [11]. This design solution can reduce heat transfer through the entrance in both hot and cold seasons, and improve air circulation inside the building by creating a different air pressure between the corridor and the courtyard [16].
Iwan
The presence of the Iwan is considered one of the most important distinctive features of Syrian vernacular architecture and an essential part of it. The design of the Damascene houses is not devoid of the presence of the southern Iwan facing the northern side [11]. The Iwan plays a crucial role in enhancing thermal performance [16], as it is regarded as a primary shading element and passive cooling device in Middle Eastern and North African architecture [39]. It differs from balconies and windows in that the thermal effect covers the entire wall surfaces, while its design reflects architectural thinking directed towards achieving comfort and adapting to the environment and climate, by providing positive effects on temperatures and airflow in the indoor environment. It is also used to provide spaces for relaxation, communication, and enjoyment of the indoors [13]. The current residents confirmed this during the field study. It should be noted that the southern Iwan is the best direction in hot, humid, and hot-dry climates, such as in Syria, where it can reduce energy consumption by 26% to 29% [40].
Water aqueducts, Qanat
The Qanat system is a traditional technique of providing water, Figure 15. When talking about traditional architecture in Syria, it is necessary to mention the qanat that has been found in Syria since the Roman periods, as it developed and expanded with time [41]. Therefore, the builders of the Damascene house were also keen to ensure that all houses were supplied with water through water towers from which each house’s share of water was distributed. Therefore, there were networks to supply and drain water outside [11] in addition to a simple network of rainwater from the roofs of houses in winter. Accordingly, justice in water distribution and non-wastefulness has been a prominent feature that has been defined by societal values in Syria since ancient times [20].
The study of traditional architecture indicated its compatibility with the environment and natural surroundings according to protection and adaptation strategies. Protection is achieved by reducing the impact of harsh natural environmental conditions, such as hot climates, lack of humidity, and intense solar radiation. As for adaptation, it was about dealing with those environmental conditions, to achieve thermal comfort for the residents, and exploiting natural energy sources, that is, making better use of the local climate by taking into account the orientation, location, and size of openings, insulation, thermal mass, and shading [42]. This in itself represents the essence of passive solar design, which is one of the best energy-saving strategies in buildings [43]. The design style of houses in traditional architecture is classified as a basis and reference in passive solar design, as its designs and facilities carry a culture enhanced by adaptation to the environment and climate [44], where approaches connected to effective lighting and natural ventilation are crucial to providing thermal comfort to users [45]. This is indeed what was concluded by the field study and open interviews with several residents and current users in some Damascene houses in the old cities of Aleppo and Damascus, which are shown in Figure 16 and Figure 17.
Result and Discussions
For centuries, the Damascenes responded in their residential architecture to all changes in climatic conditions through creative, flexible engineering harmony. According to the analysis, it appears that the thermal performance of the Damascene house was closer to the limits of human thermal comfort, achieving thermal stability. This means: reducing the need for mechanical air conditioning, reducing energy consumption, saving costs, and not harming the environment. This was achieved through good design and the efficient and intelligent use of local building materials, which is one of the basics of sustainable architecture.
The study showed that the architecture of the Damascene House was humane and met the needs of the occupants in its function, took into account their privacy, and provided them with safety. It also reflected their culture within a community environment whose architecture is characterized by social solidarity and the involvement of local creatives and craftsmen in its design and construction. It was distinguished by including elements of life in its components, including nature and local building materials, which added a dimension to the traditional Syrian house, making it affordable in construction, operation, and maintenance.
After reviewing the most important elements of Damascene House architecture and analyzing their performance, the procedures followed were linked to the mandatory and basic requirements in sustainable building rating systems, Table 3, where the compatibility and relationship between what those systems proposed and what the ancestors practiced in the Damascene House becomes clear through the response matrix of the features present in the Damascene house to these requirements.
Table 3.
Damascene House elements’ response matrix to the requirements of rating systems
Here, a conclusion can be reached that the concept of sustainability is rooted in the architecture of the Damascene House in terms of understanding and application. Not only that, but sustainability has become an integrated model as architecture, and its most important features are:
-Has a special identity that embraces within it a cultural and social heritage and tangible and intangible practices that reflect people’s lives and respond to all the needs of users, regardless of their social level.
-Flexible in using its spaces through multi-functional spaces for seasonal movement with the possibility of merging and separating.
-An embodiment of values of beauty, stability, and security.
-Belongs to the interior and gives the comfort and privacy of its residents its highest priority.
-Seeks to achieve perfection in man’s relationship with nature.
Conclusion
Architecture that depends on the local climate and culture can be an appropriate response to reduce the depletion of energy sources and the increase of pollution, as is the case in Syrian traditional architecture, but repeating and imitating ancient architectural models is a mistake similar to repeating and imitating models of global architecture without evaluation and consideration of the surrounding environment.
This necessitates reviewing popular concepts and integrating the climatic and cultural solutions of Syrian vernacular architecture into useful parts of contemporary architectural culture today, and investing in the opportunity of reconstruction in the country to produce buildings that respect the legacy carried by the architecture of the Damascene House and the culture of Syrian society in parallel with the application of sustainable development methodologies.
After clarifying that the methodology of Damascene house architecture adhered to its applications to the principles of sustainability in its current sense, this study recommends observing and working with the deduced guiding points, Table 4, to find architectural models for Syrian housing that are contemporary, sustainable, and have an identity in design and use.


