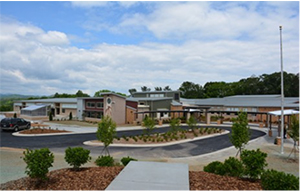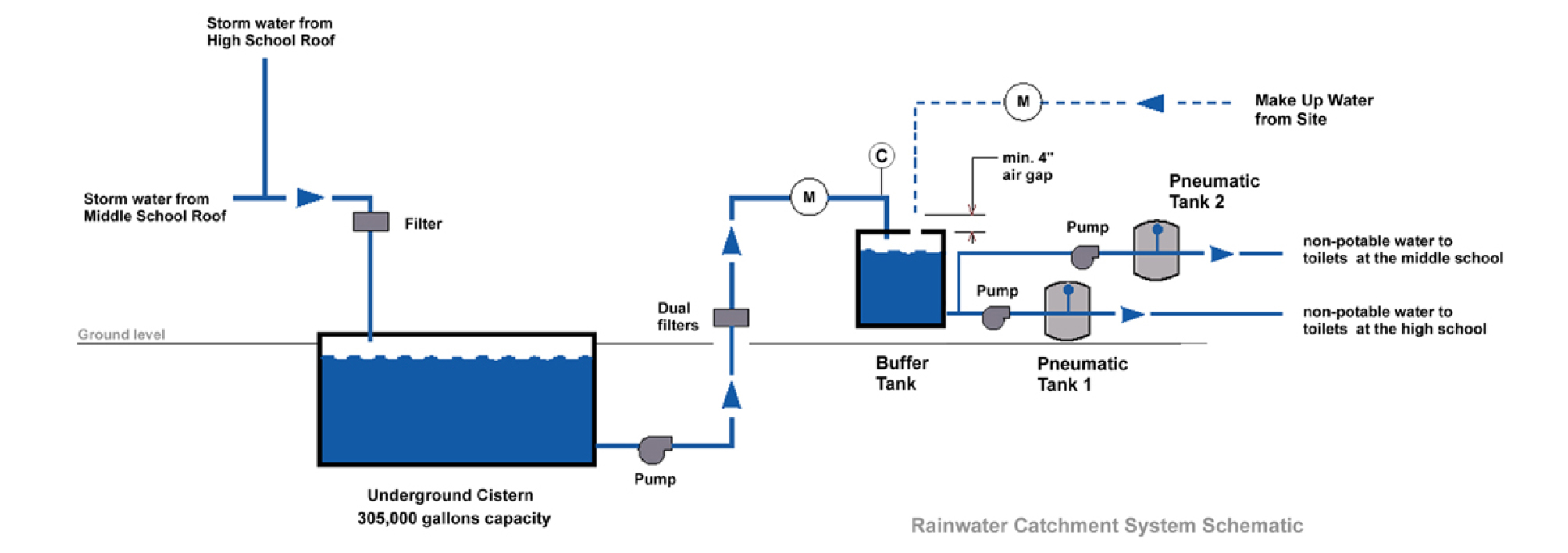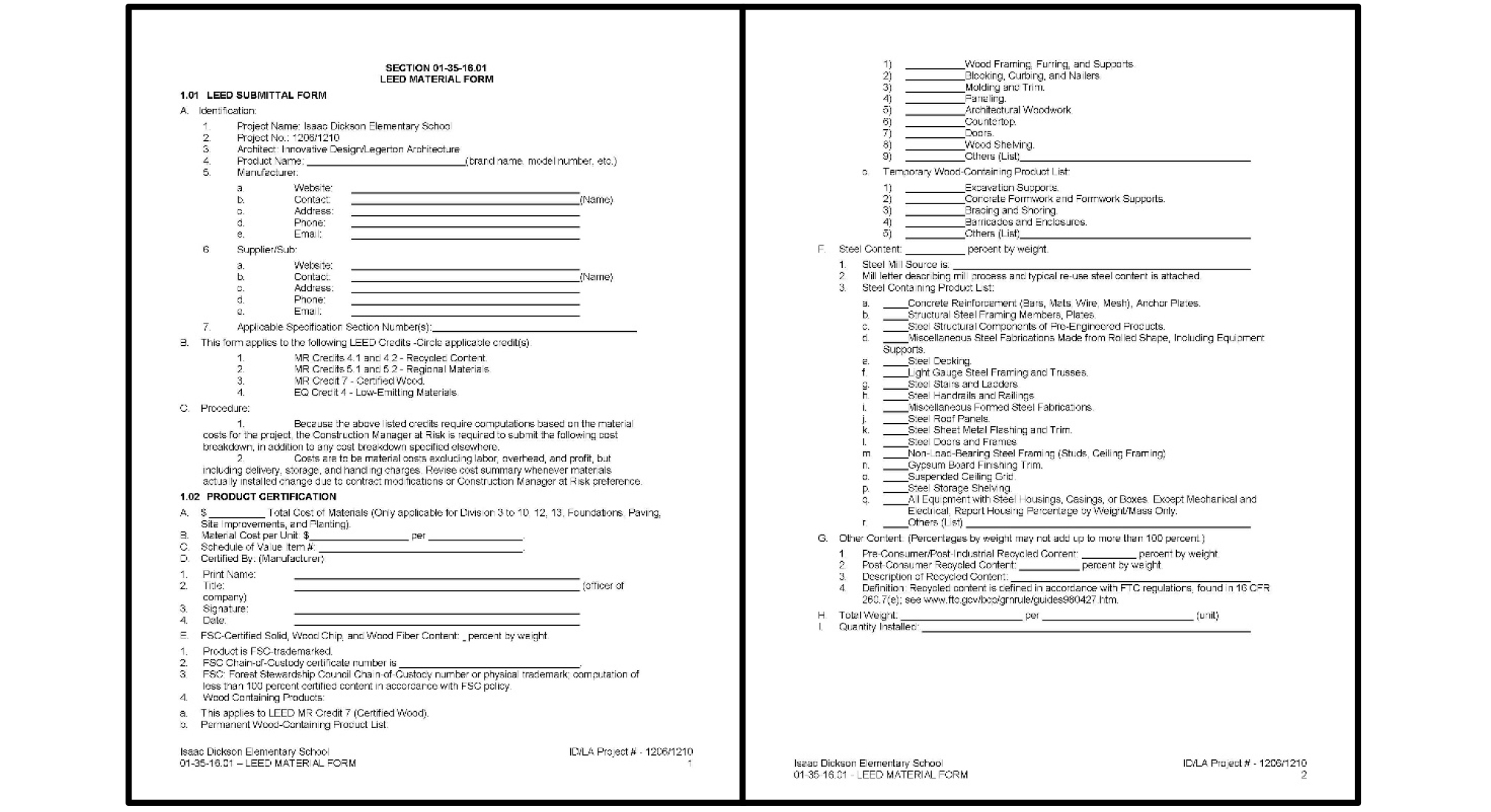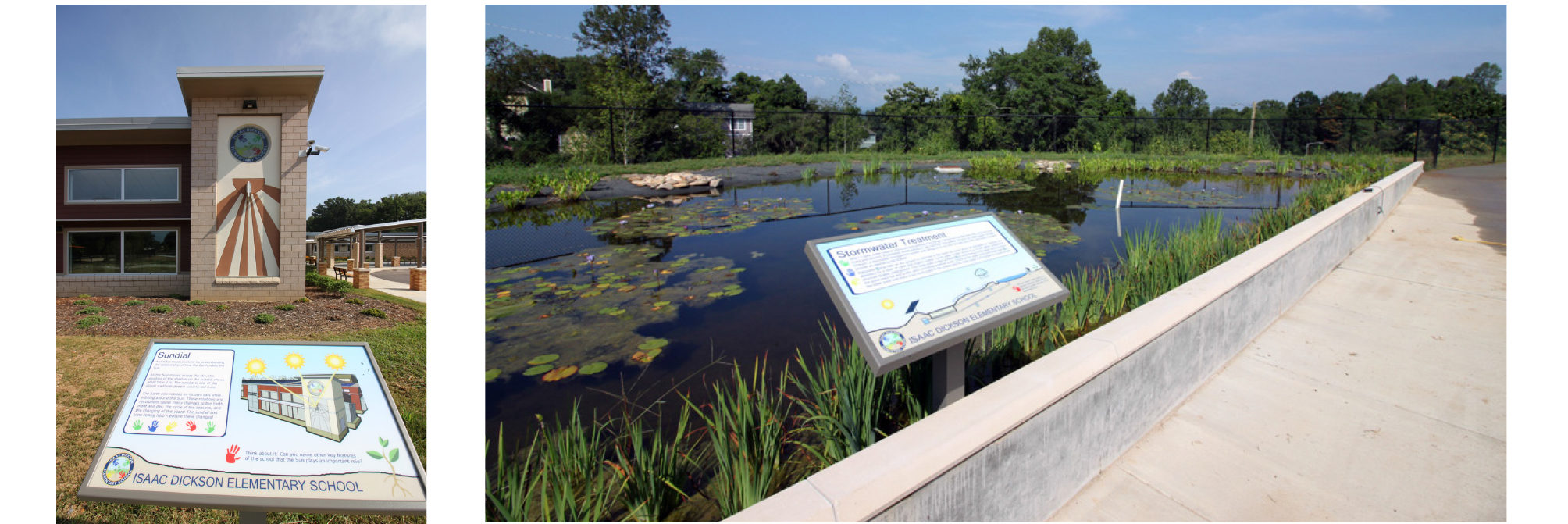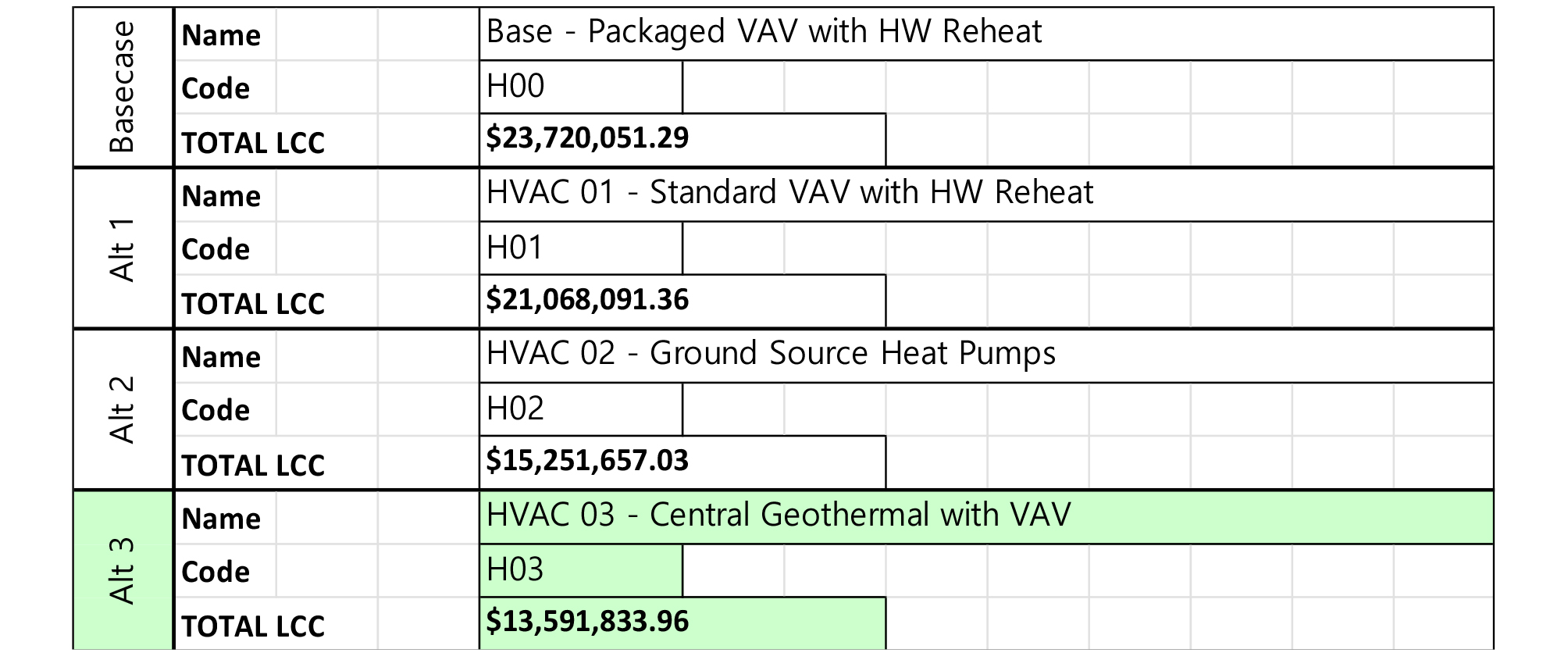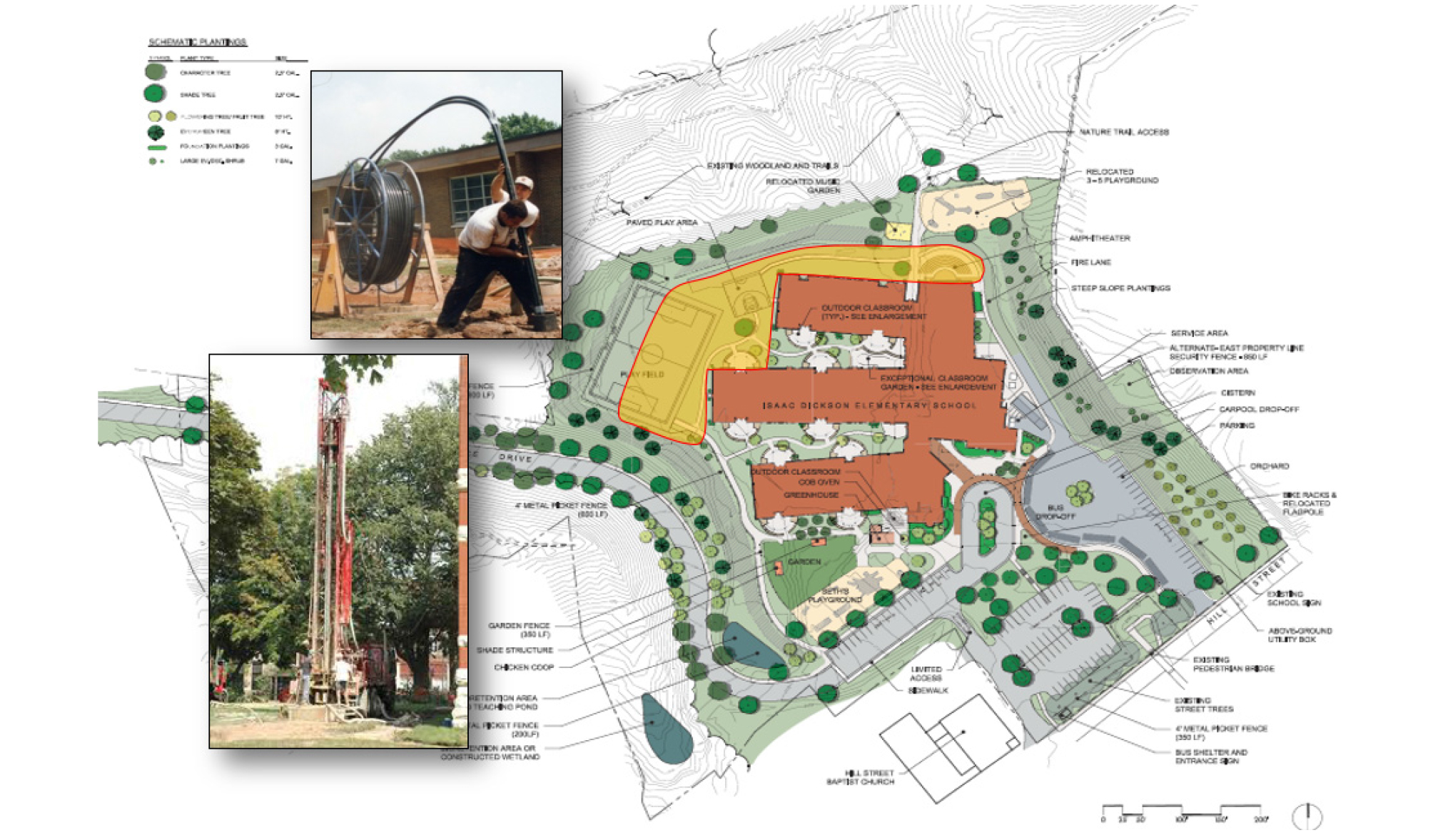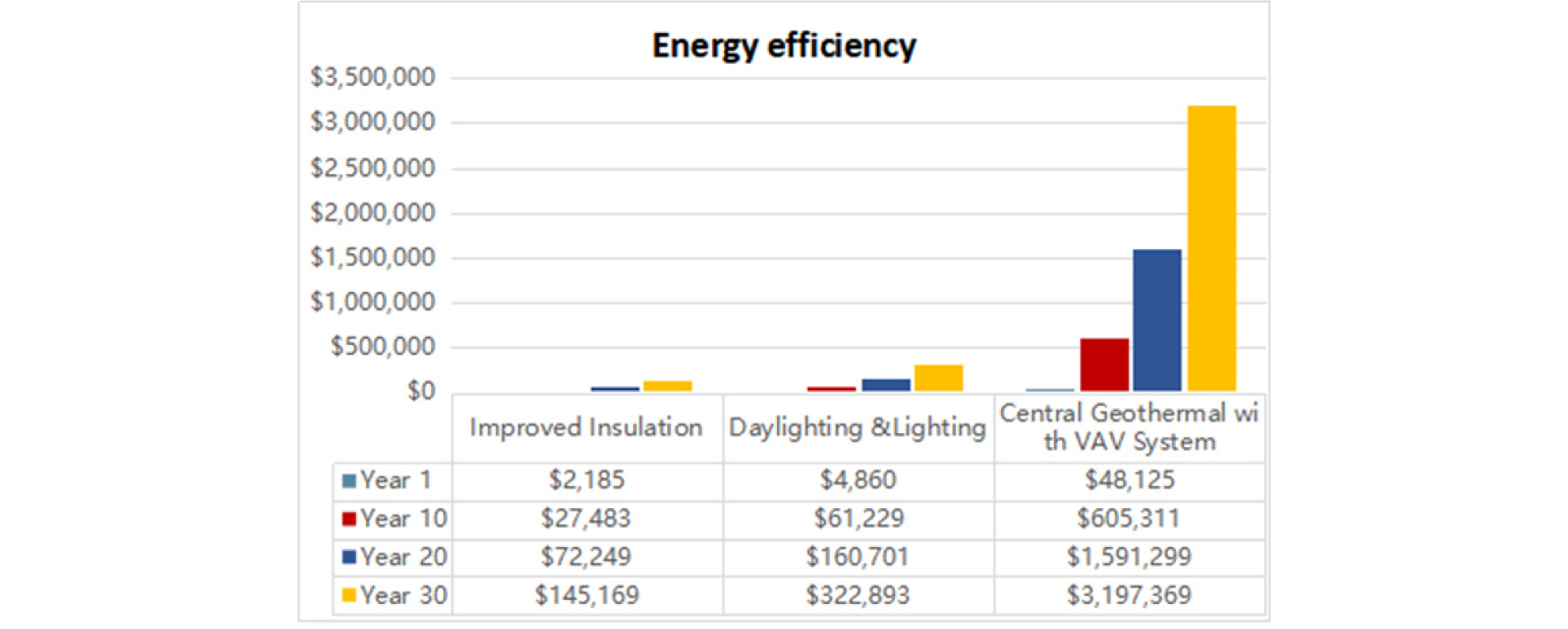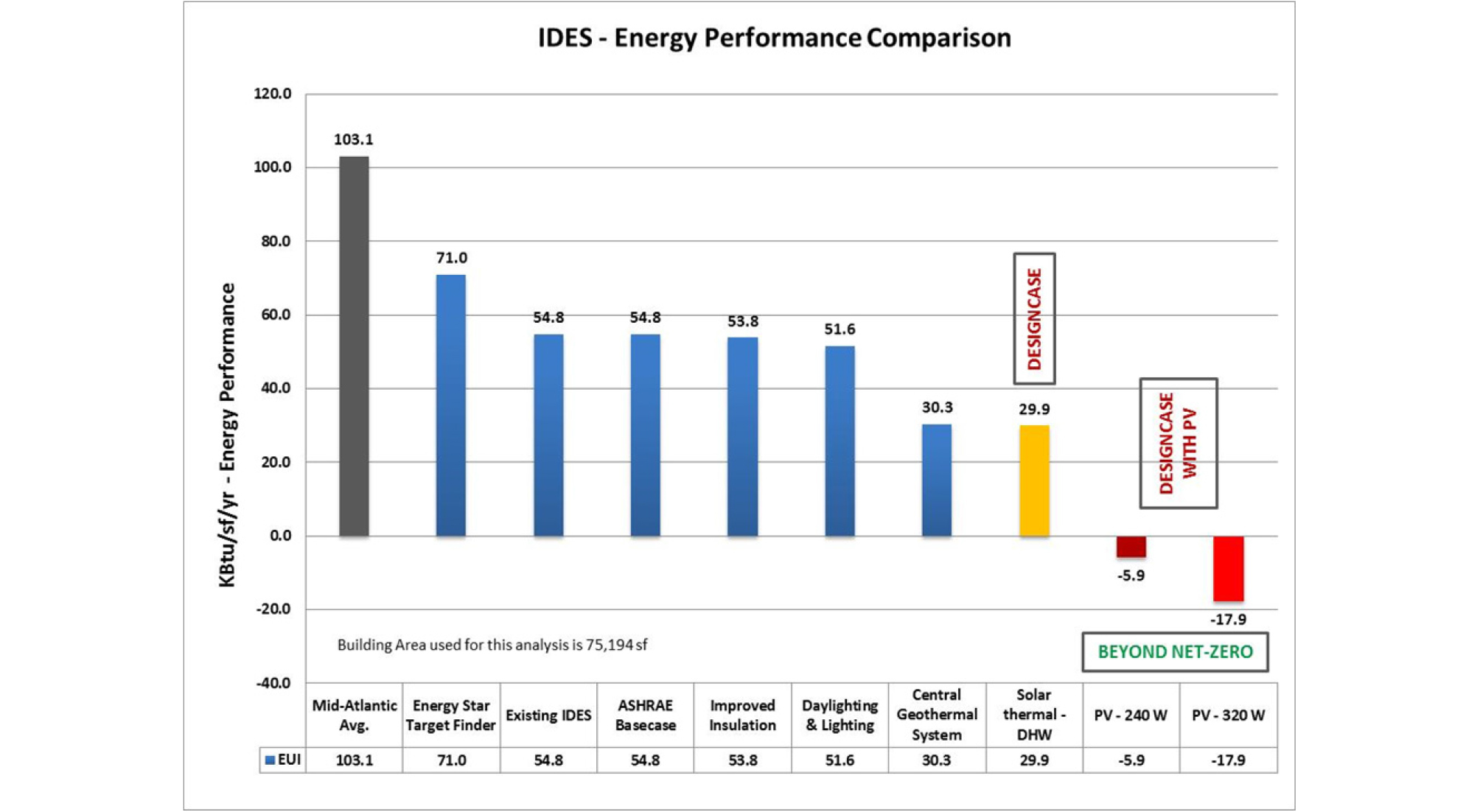Introduction
Literature Review
Influencing factors of students’ performance in school
Sustainable strategies and energy-saved technologies for public school
Case descriptions and research methods
Overview of Isaac Dickson Elementary School
Sustainable strategies and energy saving technologies of Isaac Dickson Elementary School Sustainable sites
Water efficiency: rainwater harvesting system
Energy efficiency and saving
Sustainable materials
Indoor air quality
Experiential learning
Detailed case study: energy saving & solar PV
Conclusion
Introduction
Under the limited resources and energy, the first primary approach of sustainable building is to save energy consumption in the building. In order to reduce energy use in the building sector, it is necessary to adopt green (sustainable) building technologies and strategies to save energy consumption in the building and minimize any negative environmental and social problems in the built environment. It is an inevitable trend for the energy-saving transformation and sustainability in the built environment. The current situation of traditional campus architecture is high consumption of resources and energy, and the phenomenon of waste is common. Thus, this study addresses on energy saving strategies and technologies on educational facilities. The sustainable design and construction and good operation of a large number of sustainable schools show that sustainable schools can significantly reduce the consumption of energy and improve the learning environment that can enhance students’ health and wellbeing. In addition, it will educate students to learn the importance of sustainable development and environment.
This study aims to identify main strategies and technologies for a sustainable school. Also, the case study research method is adopted to explore the effective energy saving technologies and sustainable strategies of the sustainable school. The reminder of the study is organized as follows; First, extensive literature reviews are conducted to examine the existing energy saving strategies. Second, limitations of the existing strategies are identified based on the reviews. Then, a case study is carried out to understand the effect of energy saving strategies and sustainable design on energy reduction and human safety. Finally, sustainable strategies and applicable technologies are proposed. This study is expected to support decision-makings by building managers in determining effective strategies and technologies to reduce energy consumption in buildings.
Literature Review
The literature review is derived condition of school facilities and indoor environmental factors affecting students’ health and performance and identified sustainable school design strategies and building energy-saved technologies.
Influencing factors of students’ performance in school
Numerous studies have supported that physical condition of the school is significantly correlated with student learning and academic performance & outcomes. The condition of school facilities has a significant impact on student performance and teacher effectiveness. In particular, research demonstrates that comfortable classroom temperature and noise levels are critical to efficient student performance [1]. Rosen and Richardson (1999) and Ahn, et al. (2011) demonstrated that indoor air quality and the green building is strongly related to student’ learning and academic attendance rate [2, 3]. Kuller and Lindsten (1992) studied that amount of natural daylight and fluorescent light in classroom could influence on students’ attendance sociability, and sick leave use [4]. Wargocki and Wyon (2007) also explained that outdoor air supply rate and classroom temperature is related to the speed at which student competed various mathematics, reading comprehension, and proof reading task [5]. V. Durán -Narucki (2008) expounded that in run-down school facilities students attended less days on average and therefore had lower grades in ELA and Math standardized tests [6]. Elinor Simons et al. (2010) based on the survey of school construction conditions in northern New York, it was found that absenteeism in all schools was related to some problems of mold, moisture, ventilation and pests [7]. Berman JD et al. (2018) demonstrated that poor quality buildings are associated with lower student reading and math scores, while chronic absenteeism increases [8]. Pawel Wargocki et al. (2013) obtained the results through experiments that children's mathematics and language performance were affected by outdoor air supply and indoor air temperature [9]. Zs.Bako Biro et al. (2012) proved that compared with the low ventilation condition, under the high ventilation rate, students' response to selection reaction, color word alert, picture memory and word recognition was significantly faster and more accurate [10]. Turunen M et al. (2014) indicated that daily manufacture / poor IAQ, high indoor temperature, dust or dirtiness, and noise caused the students’ symptoms of nasal congestion, fatigue, headache, wheezing, cough and fever [11]. Lilin Xiong et al. (2018) showed that even the perception, memory, problem-solving, and attention of adults between the ages of 20 and 25 can be influenced by temperature, noise, and illumination [12]. From the previous studies, the literature review highlights the potential importance of developing school facilities that incorporate sustainable strategies that positively affect a school’s physical condition, primarily lighting/daylighting and indoor air quality strategies, in order to provide a high quality indoor environment for students and teachers. An additional benefit of such a facility is reduction in energy and water utility bills and mitigation of adverse environmental impacts. Increasing energy performance through energy efficiency measures can not only save energy and money, but also improve the indoor air and comfort in school buildings [13]. Creating healthy indoor air quality in schools to promote a healthy learning environment at school to reduce absenteeism, improve test scores and enhance student and staff productivity.
Sustainable strategies and energy-saved technologies for public school
In the USA, K-12 schools represent approximately 8% of the energy use and 10% of the floor area in-service buildings nationwide, spending more than $8 billion each year on energy [14]. To achieve sustainability in a school facility, sustainable design and construction strategies must be incorporated into the development process from the earliest stages. A sustainable building relies upon a fully integrated “whole building” approach being applied throughout its design, construction, and operation [15]. Incorporating the findings of several previous studies, Olson and Carney (2006) demonstrated that those sustainable school facilities that incorporate sustainable design and construction strategies offer several benefits that help minimize many of the issues and problems associated with current school facilities in the United States and provide healthier school environments to students and teachers [15]. Frederick and Steven et al. (2010) mentioned that it is possible to reduce the impact on the ecosystem to some extent through the planning and design of the site. A certain number of biological landscapes have the ability to store carbon dioxide, build ponds and constructed wetlands to store rainwater and wastewater, use biological and filtering devices to purify water, and reduce the impact of human activities on the ecological environment through the intelligent management of water and integrated management of sewage impact, to create a healthy environment for the community and the city [16]. Cao Wei et al. (2017) take six American universities as examples. They introduce the strategies and methods of sustainable landscape design from the aspects of water, soil, vegetation and materials [17]. There are two kinds of technical measures to improve the energy efficiency of buildings, active and passive. In Finland, a large number of heat pumps and solar photovoltaic equipment are added to residential buildings. In order to improve energy efficiency, enterprises take measures such as thermal retrofit and installation of intelligent thermostats. In Germany, solar thermal heating, heat pump and photovoltaic are added to improve the energy efficiency of residential buildings [18]. Passive energy-saved technologies such as heat preservation and insulation building envelope system, energy-saved windows, efficient fresh air ventilation system, efficient HVAC system, and sunshade system, Germany has always maintained a leading position in the world, especially in the energy-saving transformation of building infrastructure and system. Generally, renewable energy is used to replace the original energy supply of buildings to achieve zero energy consumption of buildings, renewable energy is derived from natural processes that are continuously replenished. The various forms of renewable energy are derived directly from the sun, or from heat generated deep within the earth. The electricity and heat generated from solar, wind, ocean, hydropower, biomass, geothermal resources, and biofuels and hydrogen derived from renewable resources are also included in this definition. The renewable energy technologies include solar power, wind power, hydroelectricity, micro-hydro, biomass and biofuels [19]. Table 1 listed the methods of sustainable school buildings.
Table 1.
Sustainable strategies and technologies of sustainable building
Case descriptions and research methods
This case study describes how a sustainable school facility not only benefits from lower energy consumption and greenhouse gas emissions, but also provides a healthy, comfortable, and productive learning environment for its students and teachers. The Isaac Dickson Elementary School in Asheville, North Carolina, was chosen for this study because it incorporates many sustainable strategies and has successfully addressed the major challenges associated with the energy cost. Fundamental data and information of the Isaac Dickson Elementary School were collected by interviews with design company to conduct the case study.
Overview of Isaac Dickson Elementary School
The Isaac Dickson Elementary School (Table 2) is located in Asheville town ,640 meters above sea level, in the Appalachian Mountains of western North Carolina. Rebuilt and used in 2016, It’s 77,069 square feet of single-story buildings, the school includes classrooms, media centers, school offices, gymnasiums, auditoriums, special activity rooms and outdoor classrooms. It can accommodate 525 students and about 60 faculty members, Courses for kindergarten to fifth grade students. The project is net-zero (LEED Platinum) and includes solar PV, has a water efficiency goal of a minimum 70% use of rainwater captured from the new school's roof, reduce total suspended solids (TSS) and nitrogen discharge from the site by a minimum of 90%, all while providing a learning environment full of experiential learning opportunities.
Table 2.
Overview of Isacc Dickson Elementary School
Sustainable strategies and energy saving technologies of Isaac Dickson Elementary School Sustainable sites
Isaac Dickson Elementary School was a brownfield redevelopment project. The new sustainable building was built at the old school site. The site was a brownfield due to construction waste landfill before the current building. Therefore, the project team took over all construction waste to other landfill and treated the site with careful environmental treatment. A series of bio-retention swales and constructed wetlands (Figure 1) capture all of the rainfall that does not fall onto the roof areas of the school, thus minimizing nitrogen runoff in the stormwater before it is absorbed into the soil. No stormwater is discharged into local storm sewers, which significantly reduces infrastructure costs because the existing central sewer line is located some miles from the site. Special soils and a variety of aquatic plants such as Pickerel Weed, Soft Rush, and Spike Rush reduce pollutants from the storm water, again returning clean water to the aquifer. Photovoltaic-drive aerators are used in the constructed wetland to move surface water and to minimize mosquito problems.
Water efficiency: rainwater harvesting system
Isaac Dickson Elementary School project uses a rainwater harvesting system to reduce consumption of potable water from municipal systems throughout the school. The whole process of rainwater harvesting system, including the “collection-processing-utilization” is three stages of rainwater harvesting system in Figure 2. This project adopts the rainwater recycling system that can collect roof floor rain to a 14,500 gallon tank. The initial storm water passes through multiple pretreatment stages to ensure the quality of the rainwater collected. At water storage module, it effectively guarantees the water quality to maintain the appropriate hygiene level. The collected water can be pumped to the school for all non-potable and landscape water used in buildings. 525 students and approximately 60 faculty members that can save 100 per cent of toilet and landscape water per day. Through rainwater harvesting system can reduce about 70% of total water consumption that can be 510,000 gallons of water a year. This water saving strategies can significantly reduce water consumption in municipal systems.
Energy efficiency and saving
Innovative daylight and light system
Isaac Dickson has adopted several daylighting design strategies. The preferred daylighting design adopted for this building consists of translucent glazing on south facing walls, fabric baffles in the roof monitors, both coupled with photo sensors. To improve daylighting in the classroom, the windows on the exterior wall are divided into long windows in the upper part and small windows in the lower part (Figure 3). A semi-transparent double-layer coated window filled with glass fiber is used, and the transmittance is 30% (Tvis=30%) in the case of natural light, which can eliminate direct sunlight and of natural light. The size of the window is determined by DaySIM software's daylight analysis tool, which allows the classroom to use 2/3 of the whole year without artificial lighting, so that the natural lighting is maintained at about 500 lux of illumination. A reflector is suspended outside the window of the classroom. The top material of the sunshade is a translucent glass board for natural lighting, which can transmit light to the ceiling of the classroom. In addition to daylighting, the design team also considered students’ learning and environment. The walls that install TV (become teaching walls) are designed to minimize glare and improve visual comfort by lowering the ceiling height and painting the walls into darker colors. The lighting equipment that illuminates the teaching wall is separated from the switch of other lighting equipment in the classroom, highlighting the visual focus of the TV screen by simply closing the lighting on the wall. The lighting system is designed as an automatic adjustable system, all classrooms use LED lights, occupancy sensor can be automatically turned on / off through human motion or sound. photometric sensor can sense light and provide optimal lighting through dimming system. but sometimes outside the automatic control range, manual control switch adjustment is required. The lighting switch is complex for the general public, but teachers are equipped with manuals.
Passive and active energy efficient systems
Other than the daylighting and lighting described above, the building was designed to maximize the benefits of passive design. The building was oriented facing south with a long east-west axis. The window sizes were determined based on the daylighting simulations and energy modeling, being about 18% of the glass-to-wall ratio calculating the daylighting windows. Interior CMU walls act as thermal mass to shift peak time. High R-value spray foam insulation was used in the wall assembly.
Geothermal heating and cooling system coupled with bi-directional chillers is selected to reduce the cooling and heating energy. The bi-directional chillers are relatively a new technology that was introduced in the market in early 2010s. Two chillers work independently when the whole building calls for either cooling or heating. When seasonally calling for cooling and heating in parts of the building at the same time, the bi-directional chillers work coincidentally to exchange the energy, which in turn saves energy. Solar hot water system provides a majority of domestic hot water needs in the kitchen. Although energy monitoring system itself does not saves the energy directly, it is used second-handedly to reduce the consumption by educating the children. Total 17 submeters were installed in each load of lighting, mechanical and plug loads divided into zones. Teachers and students were given access to the metering data in real time.
Sustainable materials
Highly sustainable materials were used in the project. Concrete used 20% of fly ash in the concrete mix. Brick crashes from the old school building were sent to a regional masonry factory and reused in the new concrete masonry units which ended up being 15% of pre-consumer recycled content by weight. Locally harvested timbers during the site clearing are reused as site benches. Recycled content materials include fiber cement siding used on exterior walls as exterior finish, steel structural joists, decks and beams, metal railings, insulation, metal wall and roofing panels, metal doors and frames, louvers, floor quarry tiles, ceiling tiles, gypsum boards, toilet compartments, metail storage shelving, countertop, and many more, which summed up over 20% of the total material cost. When started construction, the construction manager (CM) set a waste management plan and educated subcontractors regularly throughout the construction period. With such effort, over 80% of construction wastes was diverted from the landfill.
When specified, many materials were sourced locally and regionally such as concrete masonry units, stone, steel structural members, windows, and so on. In order to track sustainable materials for LEED certification, the architect provided the 01-35-16.01 LEED Material Form in the specifications so that the material suppliers and subcontractors could identify the quantity of sustainable contents (Figure 4). According to the architect, energy efficiency was higher priority to recycled materials if one product conflicts in the two categories. When life cycle assessment was taken between the two, in most cases, energy saving was greater than the recycling.
Indoor air quality
Since poor indoor environmental conditions are known to affect the health, safety, and comfort of students, Isaac Dickson implemented the following strategies to mitigate potential problems:
• Low VOC adhesives were used for carpet tiles
• No VOC paints and low VOC adhesives were used throughout
• High MERV filters were used throughout
• Xeriscaping was used to minimize use of pesticides and irrigation
• An Indoor Air Quality Management Plan was required during construction
• Rigorous air quality testing was conducted prior to occupancy
• Increased ventilation that uses outdoor air was installed
• CO2 sensors were installed to determine the need for outside air
• 100% daylighting was provided in all classrooms.
As discussed in the literature section, reducing indoor air containments can improve occupants’ health and wellbeing as well as their learning. In addition, daylighting also helps students learning and outcomes compared to the conventional school building.
Experiential learning
Isaac Dickson Elementary School is an elementary school that includes many sustainable features in its facility. Implementing sustainable features at the school offer a significant opportunity to enhance experiential learning to students. The entry area at the school features a large sundial, which allows students to connect seasonal changes with the different positions of the earth and sun (Figure 5). Integrative signage is installed throughout the school buildings and site, helping to educate students, staff, the community, and visitors about sustainable features including geothermal heat pump system, daylighting, PV solar system, etc. The school building also facilitates real-time monitoring of the sustainable design features in the building, enabling students to use their computer monitoring systems to compare the performance of their system with those of similar sustainable systems in other schools across the country and around the world. In addition, the school also developed the constructed wetland to treat storm water runoff and treatment. The students at the grade of 4-5 would take water from the constructed wetland to measure the water quality at the science class.
Detailed case study: energy saving & solar PV
One of the main sustainable strategies is to reduce energy consumption in the building. To achieve energy saving, this building implemented many energy saving strategies and tools including the daylighting tool, energy simulation tool, and Life Cycle Cost Analysis (LCCA). In addition, this project also adopted the innovative solar PV approach to reduce the initial cost barrier of solar PV installation through the contract with the solar developer.
Overview of design process
The project team including school principal, teachers, and facility managers adopted several different strategies to minimize energy consumption while minimizing first cost in extra. Initial goal setting was done during preliminary design for energy use, water use, sustainable education goals and other factors.
The project team conducted a design charrette at the very beginning of the design phase. The team identified and prioritized possible energy efficiency strategies. Energy modeling was performed for both passive and active energy systems throughout the phases of design to explore various scenarios and identify potential outcomes. The base case school was assumed to meet the American Society of Heating, Refrigerating and Air Conditioning Engineers (ASHRAE) 90.1-2010 standard. The total construction cost of this base case building was estimated, allowing the incremental first costs for sustainable features to be estimated in turn. Especially HVAC system, rainwater system, and insulation materials were studied in detail during the schematic design phase to select proper systems early on. The annual energy consumption was simulated using DOE 2.2 based on energy simulation models, eQUEST 3.64, and DAYSIM daylighting simulation tools. A Life Cycle Cost Analysis (LCCA) was then conducted to calculate the Net Present Value (NPV) and payback periods in order to compare the base case school building with the actual design incorporating various energy efficient features.
Design case alternative energy analysis
This chapter analyzes the life-cycle cost of energy consumption in a building that is based on the six types of alternatives. Subsequently, total energy consumptions of the building are estimated and compared with the base case. The description of each alternative is presented as follows.
Alternative 1: Improving Insulation
Increasing the levels of insulation in wall, roof, and floor would reduce energy consumption in the building and improve occupant thermal comfort. R-9, R-18, R-26 cases were analyzed. Accordingly, 3” closed-cell polyurethane spray foam insulation (R-26) was selected. Roof insulation was selected to be 4” based on the LCCA (Figure 6). Suppose Energy efficiency (3 “wall insulation + 4” roof insulation) = a1.
Alternative 2: Natural lighting design and lighting system design
Suppose Energy efficiency (daylighting + lighting) = a2. Then alternative 2 = base case + a1 + a2.
Alternative 3: HVAC system - Central geothermal with VAV system
There are 75 geothermal wells in the marking part. The central geothermal with VAV system was introduced. Bi-directional hybrid chiller system uses two chillers that can be cooled and heated simultaneously (Figure 8). In spring and autumn, when the south classroom needs cooling and the north classroom needs heating, the energy efficiency is considerable because each chiller operates in cooling mode and heating mode and exchanges energy each other. A base case and three alternatives of HVAC system were evaluated as shown in Figure 7. The base case was per ASHRAE standards. Accordingly, Alt 3 was selected because the 40-year life cycle cost saving compared to the base case was $10 M and $1.7 M to the Alt 2. The initial construction cost for the base case was estimated at $1,863,000 while Alt 1 at $2.359,000, Alt 2 at $2,235,000 and Alt 3 at $2,459,000. Suppose Energy efficiency (Central geothermal with VAV system) = a3. Then alternative 3 = base case + a1 + a2 + a3.
Alternative 4: Solar water heater provides domestic hot water
Suppose Energy efficiency (Solar water heater DHW) = a4. Then alternative 4 = base case + a1 + a2 + a3 + a4.
Alternative 5: 240 kWh Solar photovoltaic (PV) technology
Suppose Energy efficiency (240 kWh Solar PV) = a5. Then alternative 5 = base case + a1 + a2 + a3 + a4 +a5
Alternative 6: 320 kWh Solar photovoltaic (PV) technology
Suppose Energy efficiency (320 kWh Solar PV) = a5. Then alternative 6 = base case + a1 + a2 + a3 + a4 +a6.
Energy cost saved by energy saving technologies
In order to determine the best energy saving strategy of ides project, six alternatives and base case annual energy consumption were simulated by DOE 2.2 energy consumption simulation tool. In order to estimate the annual energy consumption cost, the unit price of electricity and natural gas is based on the data provided by the local power and natural gas suppliers. The unit price of electricity and natural gas used in the simulation is 0.1024 $/ kWh, and the unit price of natural gas is 1.23 $/ therm. The energy cost is equal to the cost of electricity plus the cost of natural gas, and the construction area is 68036sf. Based on these energy prices, the annual total energy consumption cost of six alternatives is estimated. Table 3 shows the annual summary energy of the six options compared to base case. The annual energy cost of the base case is $122374, including $121538 for electricity and $836 for gas. Alternative 6 can generate 24326$ worth of electricity per year on the basis of self-generated electricity.
Table 3.
Annual energy saving cost of each alternative
Assuming that the electricity cost increases by 5% every year and the gas cost by 7% every year, Table 4 shows the 30-year energy-saving benefits of each alternative, and Table 5 shows the 30-year energy-saving benefits of six energy-saving technologies. Finally, alternative 6 is selected because it minimizes annual energy consumption and there is still surplus energy. Figure 9 shows the energy cost saved by enclosure energy saving technology, lighting and lighting design and ground temperature air conditioning every 10 years in 30 years.
Table 4.
Alternatives use 1, 10, 20, 30 years of energy savings
Table 5.
Energy saving cost of 6 energy-saving technologies in 1, 10, 20 and 30 years
Total Energy Cost Comparison
As presented in Figure 10, after selecting major alternatives, the total building energy consumption was calculated and compared to the base case. While regional existing schools typically consumes 103.1 kbtu/sf/yr, the base case per ASHRAE 90.1-2010 modeled 54.8 kbtu/sf/yr. After incorporating four major alternatives described above, the design case was estimated at 29.9 kbtu/sf/yr followed by net-zero estimate taking into account solar PV system.
Solar energy (PV) system
PV is the conservation of light into electricity using semiconducting materials that exhibit the photovoltaic effect. The Solar PV system was installed at Isacc Dickson to produce electricity that could reduce energy needs from the electricity grid. This project adopted the innovative approach for solar system investment with the solar developer. The solar developer financed the all costs associated with solar PV engineering and construction. The solar developer eventually owned, operated, and maintained the solar PV system for this building. The high efficient PV systems were installed the roof areas 4,000 m2 and that could produce 693,035 KWh. Due to this innovative approach, Isaac Dicksion could get $1,747,762 income to the school over 20 years even though the school could over $4.4 million income over 30 years.
Table 6.
Solar PV energy generation projection
Conclusion
Based on the comprehensive understanding of building sustainability, this study mainly discussed the sustainable strategies and energy-saving technologies applicable to school buildings. In this study, the actual project Isaac Dickson Elementary School(IDES)was used as an example to discuss the economy of sustainable primary school from the perspective of energy consumption. As a result, case study showed that sustainable schools not only can save costs as much as possible but also provide healthy learning and teaching environment for students and staff.
In the future study, additional experiments should be conducted based on various types of buildings in order to validate the economic benefit analysis of the buildings. This study contributes to the literatures on building energy saving and strategy by presenting the life-cycle cost depending on the energy consumption of educational facility. Also, it is expected that this study can be used as a basis of selecting energy strategies and technologies for reducing energy consumption. However, this study only analyzes the energy cost-effectiveness of the case building’s sustainable energy-saving technology, which is a small part of the sustainable building economic benefit analysis. The environmental and social benefits of sustainable building are still worth exploring.



